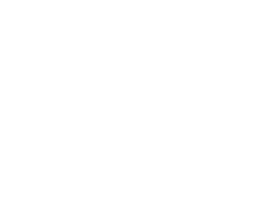In recent years, more and more freelancers, entrepreneurs and organisations have decided to share their workspaces – both physical and virtual. People are networking with other people and creating communities and enriching their experiences through sharing ideas together.
We spoke with Raquel Traba, CEO of TRIPLE, a very unique coworking and events space. It is the first 360º ecological coworking space in Madrid, Spain. It is a restored building with bio-construction practices that integrate a building into its surroundings with the minimum possible environmental impact. It also uses ‘passivhaus’ techniques, a standard for construction that combines energy efficiency and comfort in spaces.
TRIPLE is a healthy building because every detail is designed to protect both the health of people and the planet. It is a cross-cutting concept that impacts every decision. So what important elements make this a green building?
The materials. The space is made up of health-friendly materials that do not emit any type of chemical agent that is harmful to the body. For example, the textiles of the ergonomic chairs are oeko-tex certified, which ensures that they do not contain any harmful substances.
To restore the building, FSC-certified wood (which comes from forests with controlled logging) and recycled denim (jeans) cotton were used to make the insulation.
Furthermore other materials included terracotta, ecological paints, polished concrete, ecological wood glue, reclaimed hydraulic tiles, restored furniture, and even a restored marble basin for the bathroom.
Air and ventilation. Air quality is one of the most important factors, especially in times of COVID-19.
In this space, the air has been filtered up to 80% free of harmful particles, thanks to high-quality F7 filters – for fine particles – used in museums and hospitals.
To check that the filtering system is doing its job properly, air quality meters give the figures for VOCs, formaldehyde, humidity levels and temperature in the air, in real time.
Temperature and energy efficiency. Passivhaus techniques are followed by insulating the building and creating what is called a “third skin”. The end result is a thermal comfort and a sense of harmony that is felt as soon as you set foot in the building. The choice of passive windows have maximum thermal insulation and an air filtering system.
They have a double-flow controlled ventilation system with heat recovery, achieving up to 40% energy savings compared to a conventional system.
Zero CO2 footprint. The building is 100% electrical and runs on renewable energy so it doesn’t use any carbon dioxide. It is endorsed by the CO2 zero certification. However, the 196 tonnes of CO2 generated in the initial construction phase are being offset through the CommuniTree reforestation project in San Juan de Limay, Nicaragua.
Lighting. Lighting levels work according to the circadian system of the human organism, preventing fatigue and enhancing productivity. At the same time, they also support noise pollution levels, which are low for an office space.
Electromagnetic pollution. The electro-pollution given off by all computer equipment is channelled and disposed of through earthed sockets and not through the bodies of the people in contact with it.
Ergonomics. The chairs used in all coworking stations are ergonomically tested so that they can be used for 8 hours at a time and do not cause muscular pain. That’s why they give away a free trial day, they say that you really have to try them out to find out what it’s all about.
The plants. The space is made up of a wide variety of plants. They even have a small vegetable garden for those who want to participate in growing them and eating healthily! This type of building is only the beginning of a natural and ecological proposal. Sustainability is also present in the interests and lifestyle of those who are invited to work there. For example: the activities that are promoted, the themes that make up the calendar of events, among other carefully chosen decisions.
For example, the space has showers in order to encourage people to take advantage of the proximity of Parque del Oeste and go and play sports there regularly. They also provide sports equipment or a picnic kit so that coworkers can go out into the park to enjoy nature at first hand. Along the same lines, they provide filtered water and have an ecological and animal meat-free catering service.
TRIPLE is home to companies in the triple bottom line or triple impact ecosystem (economic, social and environmental) or those that are beginning the transition to this healthier way of doing business.
Some of the companies that form part of the space are sAtt arquitectura, Ecómetro, Sannas Asociación de empresas Triple Balance de España, TecnicaEco and Presencia Internacional, among others.
Furthermore, the event space is used to host activities with the same common thread: promoting the Sustainable Development Goals (SDGs). This builds a strong and closely aligned network that projects countless possibilities for collaboration. One example is the 1st REGEN Conference on Regenerative Housing and Ecological Cohousing, organised by TRIPLE and the developer Distrito Natural.
Of course, they did not do all this alone. Their ally in this adventure was (and still is) sAtt arquitectura – a studio that is also a b-company and has been working for 20 years for sustainable and ecological architecture. Some of the most important projects they have designed includes the Greenpeace offices and the ecological cohousing Entrepatios.
This is what social innovation is: doing what was planned (in this case, restoring a building and creating a coworking space) in an innovative and innovative way, designed so that the wellbeing of people and the planet are the real protagonists. From Efecto Colibrí we congratulate TRIPLE, we are inspired and imagine a future in which all buildings are healthy. Will you join us in spreading the word about this innovative project?


